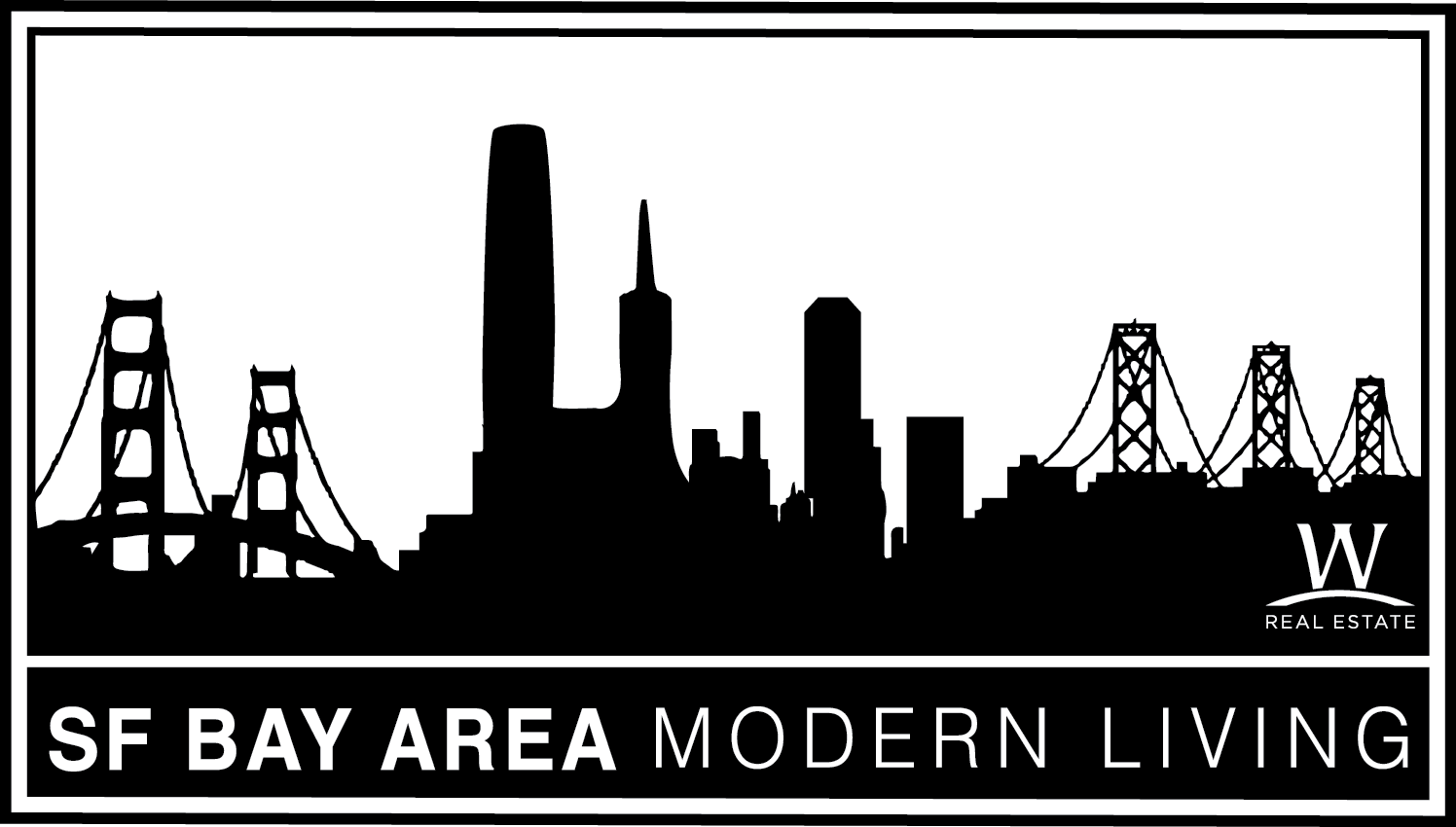


Listing Courtesy of: BAREIS / W Real Estate Windsor / Jonathan Bruington / W Real Estate - Healdsburg Ave / BruingtonHargreaves
604 Coghlan Road Healdsburg, CA 95448
Active (8 Days)
$2,595,000
OPEN HOUSE TIMES
-
OPENSun, Jan 122:00 pm - 4:00 pm
Description
Nestled on a tranquil 0.5-acre lot with majestic oaks, this Euro-inspired 4-bedroom, 4-bath villa spans 3,460 square feet, perfectly blending elegance with modern convenience. The thoughtfully designed layout accommodates both quiet living and entertaining. The main level features flowing formal and casual spaces, including a fireplace-anchored living room, study, and guest suite. The chef's kitchen showcases soapstone counters, custom cabinetry, Wolf stove, and breakfast nook, complemented by integrated ceiling speakers throughout. The primary suite upstairs offers dual balconies, a fireplace, lounge area, and spa-like bathroom, alongside two additional bedrooms. A downstairs guest suite is perfect for multi-generational living. The oak-shaded yard perfect for entertaining with a covered lounge area, hot tub and dining area also provides space for a future pool. This exceptional property delivers both luxury and tranquility. It's not just a home, but a lifestyle.
MLS #:
324113430
324113430
Lot Size
0.47 acres
0.47 acres
Type
Single-Family Home
Single-Family Home
Year Built
2008
2008
County
Sonoma County
Sonoma County
Listed By
Jonathan Bruington, DRE #01981704 , W Real Estate Windsor
BruingtonHargreaves, W Real Estate - Healdsburg Ave
BruingtonHargreaves, W Real Estate - Healdsburg Ave
Source
BAREIS
Last checked Jan 10 2025 at 10:47 AM GMT+0000
BAREIS
Last checked Jan 10 2025 at 10:47 AM GMT+0000
Bathroom Details
- Full Bathrooms: 4
- Half Bathroom: 1
Kitchen
- Wine Refrigerator
- Microwave
- Dishwasher
- Built-In Refrigerator
- Built-In Gas Range
- Stone Counter
- Pantry Closet
- Marble Counter
- Island
- Breakfast Area
Lot Information
- Low Maintenance
- Landscape Misc
- Landscape Front
- Landscape Back
Property Features
- Fireplace: Primary Bedroom
- Fireplace: Living Room
- Fireplace: 2
Heating and Cooling
- Central
Pool Information
- No
Exterior Features
- Roof: Metal
Utility Information
- Utilities: Public
- Sewer: Public Sewer
Garage
- Rv Storage
- Interior Access
- Garage Facing Front
- Garage Door Opener
Stories
- 2
Living Area
- 3,460 sqft
Location
Estimated Monthly Mortgage Payment
*Based on Fixed Interest Rate withe a 30 year term, principal and interest only
Listing price
Down payment
%
Interest rate
%Mortgage calculator estimates are provided by W Real Estate and are intended for information use only. Your payments may be higher or lower and all loans are subject to credit approval.
Disclaimer: Listing Data © 2025 Bay Area Real Estate Information Services, Inc. All Rights Reserved. Data last updated: 1/10/25 02:47




