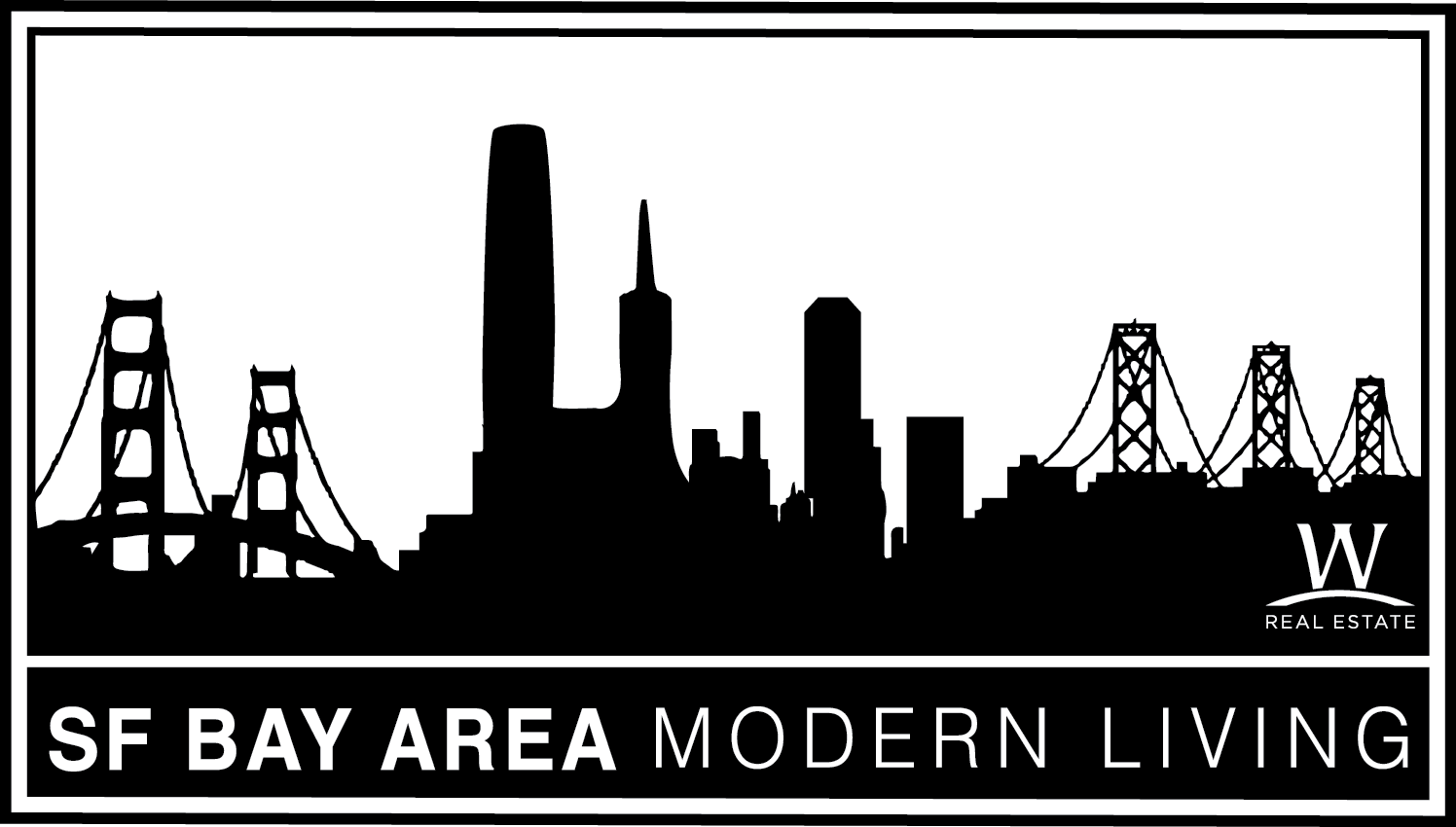


Listing Courtesy of: San Francisco Association Of Realtors / W Real Estate San Francisco / Wendy Tam
2160 Funston Avenue San Francisco, CA 94116
Active (6 Days)
$2,785,000
OPEN HOUSE TIMES
-
OPENTue, Feb 111:00 pm - 3:00 pm
Description
The ultimate modern luxury home in one of Golden Gate Heights's finest locations, this breathtaking 3 lvl, 4 BD/4.5 BA residence offers panoramic ocean views from 2 lvls. Thoughtfully expanded & exquisitely reimagined with a stunning renovation, every detail reflects impeccable craftsmanship & timeless elegance. Top lvl feat. highly desirable layout of 3 BD/3 BA where front bdrms capture stunning ocean vus & sunsets. HUGE primary suite easily fits king size bed w/rm to spare, 2 closets & spa bath. Main lvl is designed for both comfort & entertaining. Extra-wide living rm has picture windows framing ocean vus, striking firepl & formal dining rm. Top of the line kitchen w/36'' pro range, dual-drawer dishwasher, cust. cabs & marble island. Sitting lounge opens to private peaceful 2-tier backyard perfect for entertaining. Grand entry lvl: Huge 4th master bdrm/fam rm/office complete w/wet bar. GORGEOUS laundry rm finished w/ Carrara marble, LG washer/dryer built-in dog wash station, a dream for pet lovers & will be the envy of your friends! EV-ready 2 car SxS gar & 2 car driveway. Major upgrades:new roof, plumbing, electrical, wide-plank wood flrs, tankless water heater, furnace & lighting. On a tranquil cul-de-sac for privacy & safety near top schools,parks,West Portal,Inner Sunset
MLS #:
425008582
425008582
Lot Size
3,001 SQFT
3,001 SQFT
Type
Single-Family Home
Single-Family Home
Year Built
1976
1976
Views
Water, Panoramic, Ocean
Water, Panoramic, Ocean
School District
San Francisco
San Francisco
County
San Francisco County
San Francisco County
Listed By
Wendy Tam, DRE #01479624, W Real Estate San Francisco
Source
San Francisco Association Of Realtors
Last checked Feb 11 2025 at 9:20 AM GMT+0000
San Francisco Association Of Realtors
Last checked Feb 11 2025 at 9:20 AM GMT+0000
Bathroom Details
- Full Bathrooms: 4
- Half Bathroom: 1
Interior Features
- Windows: Skylight(s)
- Windows: Double Pane Windows
- Washer
- Dryer
- Tankless Water Heater
- Microwave
- Range Hood
- Free-Standing Refrigerator
- Free-Standing Gas Range
- Disposal
- Dishwasher
- Laundry: Inside Room
- Laundry: Ground Floor
- Laundry: Gas Dryer Hookup
- Laundry: Cabinets
- Wet Bar
Kitchen
- Quartz Counter
- Marble Counter
- Kitchen Island
- Breakfast Area
Lot Information
- Cul-De-Sac
Property Features
- Fireplace: Electric
- Fireplace: 1
- Foundation: Concrete
Heating and Cooling
- Gas
- Fireplace(s)
Flooring
- Wood
Garage
- Attached Garage
Parking
- Total: 4
- On Site (Single Family Only)
- Side by Side
- Inside Entrance
- Garage Door Opener
- Enclosed
- Attached
Stories
- 3
Living Area
- 2,500 sqft
Location
Estimated Monthly Mortgage Payment
*Based on Fixed Interest Rate withe a 30 year term, principal and interest only
Listing price
Down payment
%
Interest rate
%Mortgage calculator estimates are provided by W Real Estate and are intended for information use only. Your payments may be higher or lower and all loans are subject to credit approval.
Disclaimer: Listings on this page identified as belonging to another listing firm are based upon data obtained from SFAR MLS, which data is copyrighted by the San Francisco Association of REALTORS®, but is not warranted. Data Last Updated 2/11/25 01:20.





