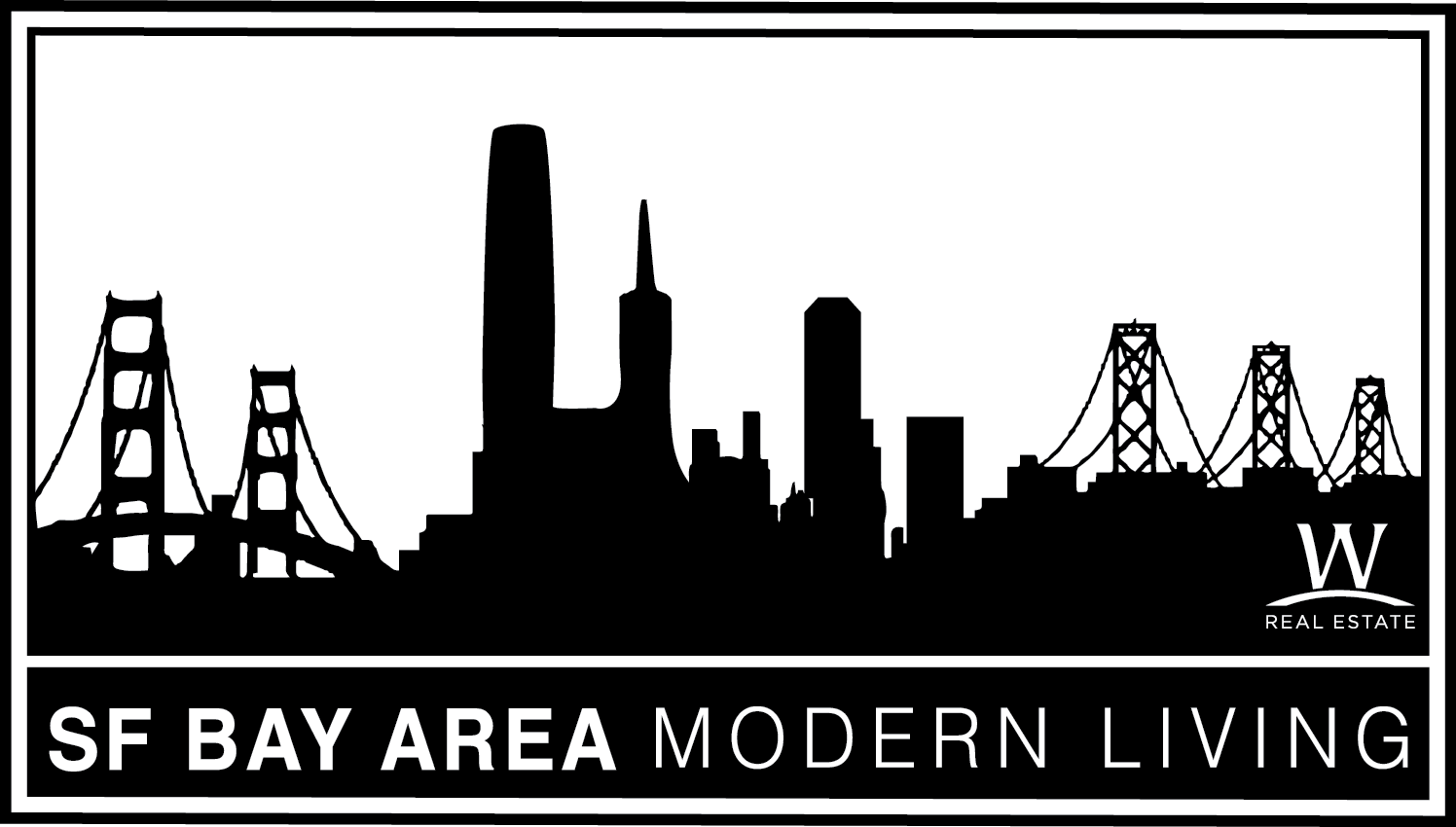


Listing Courtesy of: BAREIS / W Real Estate Sts Airport / John Vogel / W Real Estate - STS Airport / Shawn Hermosillo
553 E Jasmine Circle Santa Rosa, CA 95407
Active
$499,000
OPEN HOUSE TIMES
-
OPENSun, Jan 1211:00 am - 4:00 pm
Description
Welcome to your dream townhome at 553 E Jasmine Circle, located in the sought-after gated community of Casa Del Sol! This move-in ready 2-story PUD offers the perfect blend of comfort, convenience, and luxury. The home features a spacious open floor plan with high ceilings, a cozy wood-burning fireplace, and upgraded double-pane windows that bring in abundant natural light. The kitchen is thoughtfully designed with ample storage and counter space, perfect for entertaining. A private brick patio provides the ideal spot for outdoor relaxation. Upstairs, you'll find two generously sized master suites, each with ensuite baths. One master suite boasts a remodeled bathroom with dual sinks and a beautifully tiled walk-in shower, while the other features a shower-over-tub layout. Both bedrooms include plenty of closet space, and ceiling fans offer added comfort. Additional highlights include a convenient half bath on the first floor, an attached 2-car garage with overhead storage, and an indoor laundry room on the second floor. Enjoy community amenities such as a pool, spa, gym, clubhouse, and greenbelt walking trails throughout the complex. Conveniently located near shopping, dining, and easy freeway access, this home truly has it all! Don't miss the chance to make it yours!
MLS #:
325002178
325002178
Lot Size
1,228 SQFT
1,228 SQFT
Type
Townhouse
Townhouse
Year Built
1995
1995
Style
Contemporary
Contemporary
County
Sonoma County
Sonoma County
Listed By
John Vogel, DRE #02202492, W Real Estate Sts Airport
Shawn Hermosillo, DRE #01470710, W Real Estate - STS Airport
Shawn Hermosillo, DRE #01470710, W Real Estate - STS Airport
Source
BAREIS
Last checked Jan 11 2025 at 3:15 AM GMT+0000
BAREIS
Last checked Jan 11 2025 at 3:15 AM GMT+0000
Bathroom Details
- Full Bathrooms: 2
- Half Bathroom: 1
Kitchen
- Microwave
- Free Standing Refrigerator
- Free Standing Gas Range
Lot Information
- Other
Property Features
- Fireplace: Living Room
- Fireplace: 1
Heating and Cooling
- Fireplace(s)
- Fireplace Insert
- Central
Pool Information
- Yes
Homeowners Association Information
- Dues: $267/MONTHLY
Flooring
- Tile
- Carpet
Exterior Features
- Roof: Shingle
- Roof: Composition
Utility Information
- Utilities: Public, Natural Gas Available, Internet Available, Electric, Cable Available
- Sewer: Public Sewer
Garage
- Garage Door Opener
- Attached
Stories
- 2
Living Area
- 1,242 sqft
Location
Estimated Monthly Mortgage Payment
*Based on Fixed Interest Rate withe a 30 year term, principal and interest only
Listing price
Down payment
%
Interest rate
%Mortgage calculator estimates are provided by W Real Estate and are intended for information use only. Your payments may be higher or lower and all loans are subject to credit approval.
Disclaimer: Listing Data © 2025 Bay Area Real Estate Information Services, Inc. All Rights Reserved. Data last updated: 1/10/25 19:15




